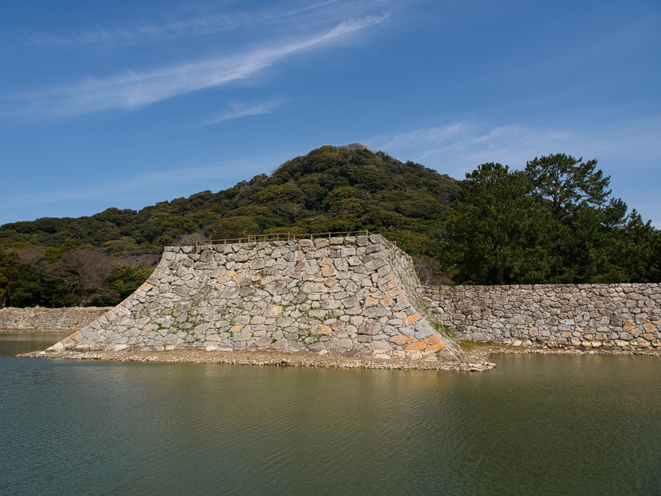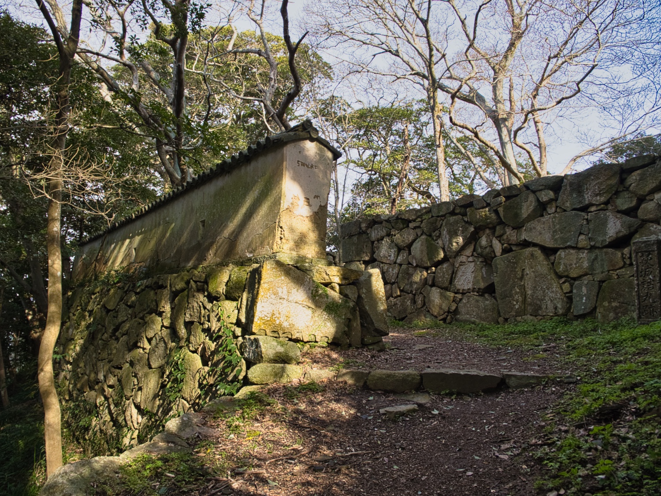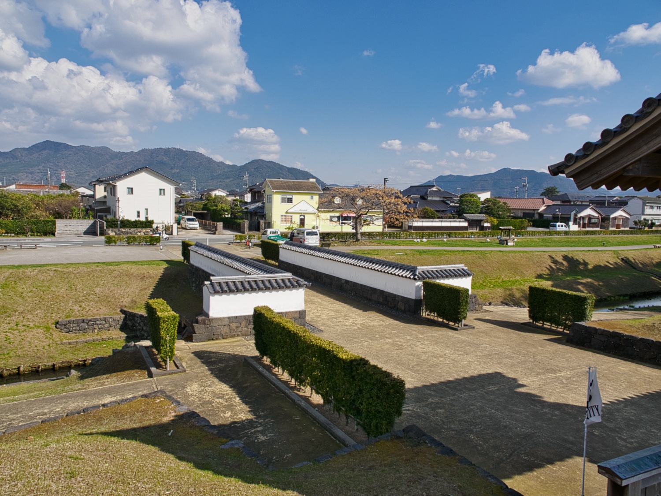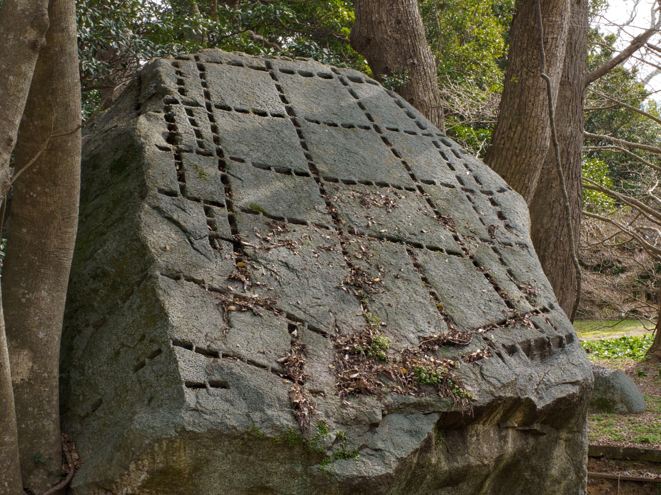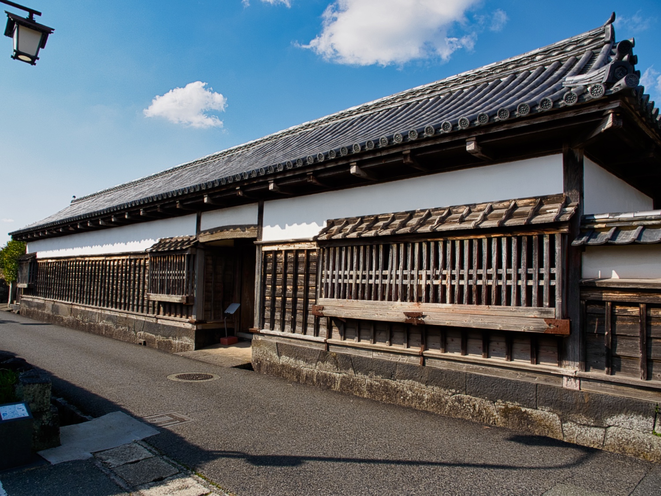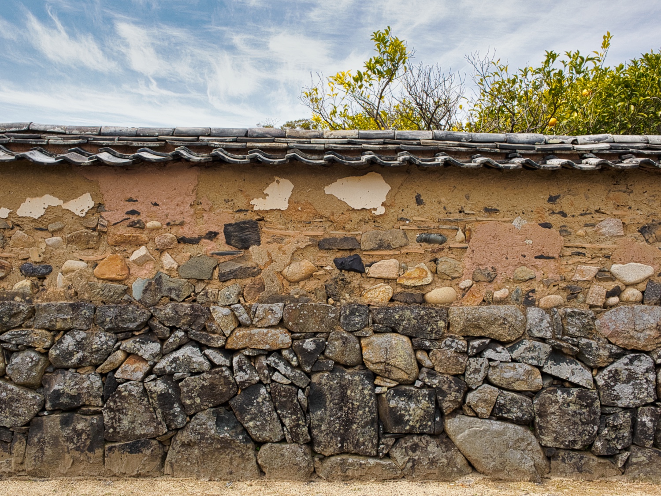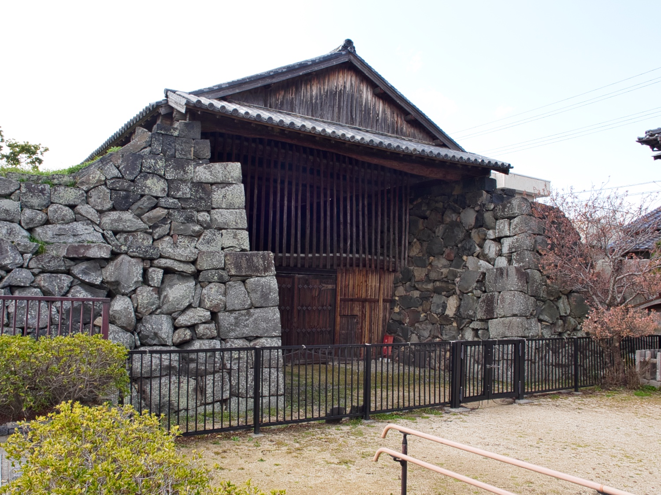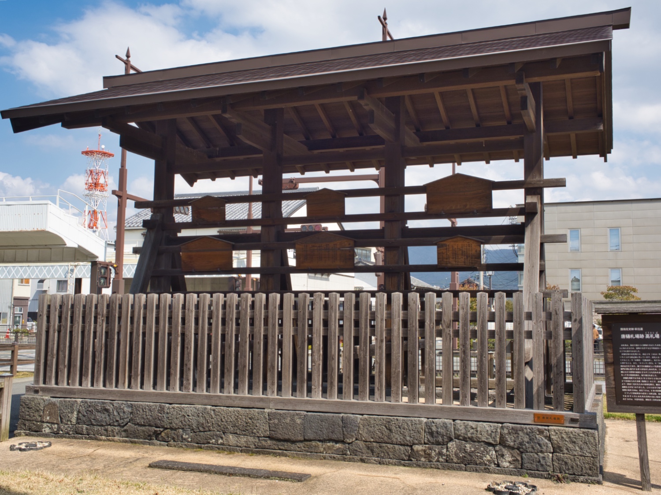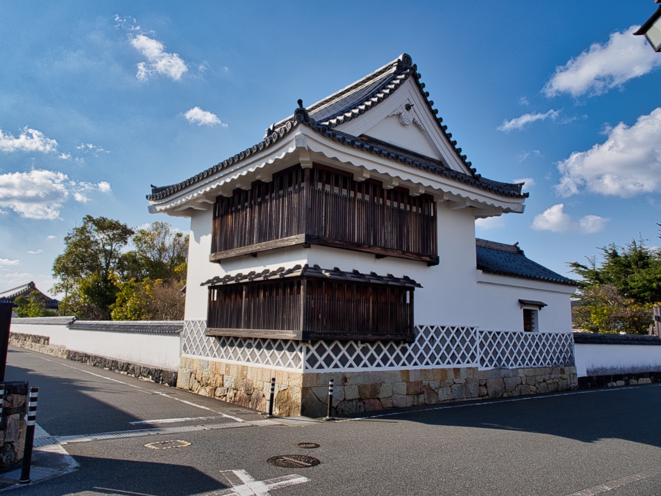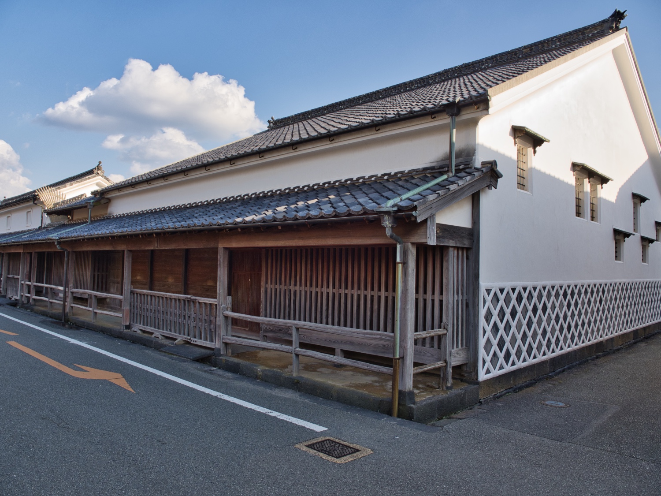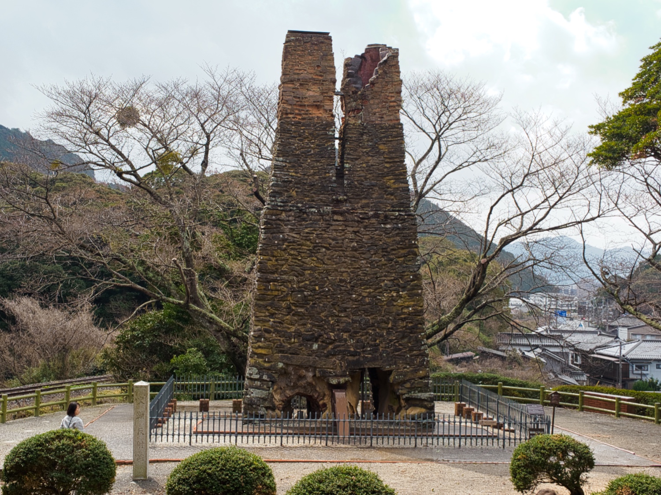Loading map...
{"format":"leaflet","minzoom":false,"maxzoom":false,"limit":300,"offset":0,"link":"all","sort":["order"],"order":[],"headers":"show","mainlabel":"","intro":"","outro":"","searchlabel":"... further results","default":"","import-annotation":false,"width":"auto","height":"350px","centre":false,"title":"","label":"","icon":"Darkred18.png","lines":[],"polygons":[],"circles":[],"rectangles":[],"copycoords":false,"static":false,"zoom":false,"defzoom":14,"layers":["Esri.WorldTopoMap"],"image layers":[],"overlays":[],"resizable":false,"fullscreen":false,"scrollwheelzoom":true,"cluster":false,"clustermaxzoom":20,"clusterzoomonclick":true,"clustermaxradius":80,"clusterspiderfy":true,"geojson":"","clicktarget":"","showtitle":false,"hidenamespace":true,"template":"InfoWindowProfile","userparam":"","activeicon":"","pagelabel":false,"ajaxcoordproperty":"","ajaxquery":"","locations":[{"text":"\u003Cdiv style=\"width:150px\"\u003E\n\u003Cp\u003E\u003Ca href=\"/view/File:Hagiwalls1.jpg\" class=\"image\"\u003E\u003Cimg alt=\"Hagiwalls1.jpg\" src=\"../images/thumb/9/9a/Hagiwalls1.jpg/125px-Hagiwalls1.jpg\" decoding=\"async\" width=\"125\" height=\"94\" srcset=\"../images/thumb/9/9a/Hagiwalls1.jpg/188px-Hagiwalls1.jpg 1.5x, ../images/thumb/9/9a/Hagiwalls1.jpg/250px-Hagiwalls1.jpg 2x\" data-file-width=\"1500\" data-file-height=\"1125\" /\u003E\u003C/a\u003E\u003C!--MW-PAGEIMAGES-CANDIDATE-0--\u003E\n\u003C/p\u003E\n\u003C/div\u003E","title":"","link":"","lat":34.41441,"lon":131.39002,"icon":"../images/0/06/Darkred18.png"},{"text":"\u003Cdiv style=\"width:150px\"\u003E\n\u003Cp\u003E\u003Ca href=\"/view/File:Hagihoriuchikai2.jpg\" class=\"image\"\u003E\u003Cimg alt=\"Hagihoriuchikai2.jpg\" src=\"../images/thumb/9/92/Hagihoriuchikai2.jpg/125px-Hagihoriuchikai2.jpg\" decoding=\"async\" width=\"125\" height=\"94\" srcset=\"../images/thumb/9/92/Hagihoriuchikai2.jpg/188px-Hagihoriuchikai2.jpg 1.5x, ../images/thumb/9/92/Hagihoriuchikai2.jpg/250px-Hagihoriuchikai2.jpg 2x\" data-file-width=\"1500\" data-file-height=\"1125\" /\u003E\u003C/a\u003E\u003C!--MW-PAGEIMAGES-CANDIDATE-1--\u003E\n\u003C/p\u003E\n\u003C/div\u003E","title":"","link":"","lat":34.41084,"lon":131.38385,"icon":"../images/0/06/Darkred18.png"},{"text":"\u003Cdiv style=\"width:150px\"\u003E\n\u003Cp\u003E\u003Ca href=\"/view/File:Hagiwalls15.jpg\" class=\"image\"\u003E\u003Cimg alt=\"Hagiwalls15.jpg\" src=\"../images/thumb/b/b5/Hagiwalls15.jpg/125px-Hagiwalls15.jpg\" decoding=\"async\" width=\"125\" height=\"94\" srcset=\"../images/thumb/b/b5/Hagiwalls15.jpg/188px-Hagiwalls15.jpg 1.5x, ../images/thumb/b/b5/Hagiwalls15.jpg/250px-Hagiwalls15.jpg 2x\" data-file-width=\"1500\" data-file-height=\"1124\" /\u003E\u003C/a\u003E\u003C!--MW-PAGEIMAGES-CANDIDATE-2--\u003E\n\u003C/p\u003E\n\u003C/div\u003E","title":"","link":"","lat":34.4142,"lon":131.38889,"icon":"../images/0/06/Darkred18.png"},{"text":"\u003Cdiv style=\"width:150px\"\u003E\n\u003Cp\u003E\u003Ca href=\"/view/File:Hagiwalls22.jpg\" class=\"image\"\u003E\u003Cimg alt=\"Hagiwalls22.jpg\" src=\"../images/thumb/7/7c/Hagiwalls22.jpg/125px-Hagiwalls22.jpg\" decoding=\"async\" width=\"125\" height=\"94\" srcset=\"../images/thumb/7/7c/Hagiwalls22.jpg/188px-Hagiwalls22.jpg 1.5x, ../images/thumb/7/7c/Hagiwalls22.jpg/250px-Hagiwalls22.jpg 2x\" data-file-width=\"1500\" data-file-height=\"1125\" /\u003E\u003C/a\u003E\u003C!--MW-PAGEIMAGES-CANDIDATE-3--\u003E\n\u003C/p\u003E\n\u003C/div\u003E","title":"","link":"","lat":34.4151,"lon":131.39088,"icon":"../images/0/06/Darkred18.png"},{"text":"\u003Cdiv style=\"width:150px\"\u003E\n\u003Cp\u003E\u003Ca href=\"/view/File:Hagiwalls4.jpg\" class=\"image\"\u003E\u003Cimg alt=\"Hagiwalls4.jpg\" src=\"../images/thumb/4/49/Hagiwalls4.jpg/125px-Hagiwalls4.jpg\" decoding=\"async\" width=\"125\" height=\"94\" srcset=\"../images/thumb/4/49/Hagiwalls4.jpg/188px-Hagiwalls4.jpg 1.5x, ../images/thumb/4/49/Hagiwalls4.jpg/250px-Hagiwalls4.jpg 2x\" data-file-width=\"1500\" data-file-height=\"1125\" /\u003E\u003C/a\u003E\u003C!--MW-PAGEIMAGES-CANDIDATE-4--\u003E\n\u003C/p\u003E\n\u003C/div\u003E","title":"","link":"","lat":34.41236,"lon":131.3939,"icon":"../images/0/06/Darkred18.png"},{"text":"\u003Cdiv style=\"width:150px\"\u003E\n\u003Cp\u003E\u003Ca href=\"/view/File:Hagihoriuchikai3.jpg\" class=\"image\"\u003E\u003Cimg alt=\"Hagihoriuchikai3.jpg\" src=\"../images/thumb/6/65/Hagihoriuchikai3.jpg/125px-Hagihoriuchikai3.jpg\" decoding=\"async\" width=\"125\" height=\"94\" srcset=\"../images/thumb/6/65/Hagihoriuchikai3.jpg/188px-Hagihoriuchikai3.jpg 1.5x, ../images/thumb/6/65/Hagihoriuchikai3.jpg/250px-Hagihoriuchikai3.jpg 2x\" data-file-width=\"1500\" data-file-height=\"1125\" /\u003E\u003C/a\u003E\u003C!--MW-PAGEIMAGES-CANDIDATE-5--\u003E\n\u003C/p\u003E\n\u003C/div\u003E","title":"","link":"","lat":34.4108,"lon":131.38425,"icon":"../images/0/06/Darkred18.png"},{"text":"\u003Cdiv style=\"width:150px\"\u003E\n\u003Cp\u003E\u003Ca href=\"/view/File:Hagihoriuchikai6.jpg\" class=\"image\"\u003E\u003Cimg alt=\"Hagihoriuchikai6.jpg\" src=\"../images/thumb/2/26/Hagihoriuchikai6.jpg/125px-Hagihoriuchikai6.jpg\" decoding=\"async\" width=\"125\" height=\"94\" srcset=\"../images/thumb/2/26/Hagihoriuchikai6.jpg/188px-Hagihoriuchikai6.jpg 1.5x, ../images/thumb/2/26/Hagihoriuchikai6.jpg/250px-Hagihoriuchikai6.jpg 2x\" data-file-width=\"1500\" data-file-height=\"1125\" /\u003E\u003C/a\u003E\u003C!--MW-PAGEIMAGES-CANDIDATE-6--\u003E\n\u003C/p\u003E\n\u003C/div\u003E","title":"","link":"","lat":34.41076,"lon":131.38454,"icon":"../images/0/06/Darkred18.png"},{"text":"\u003Cdiv style=\"width:150px\"\u003E\n\u003Cp\u003E\u003Ca href=\"/view/File:Hagihoriuchikai7.jpg\" class=\"image\"\u003E\u003Cimg alt=\"Hagihoriuchikai7.jpg\" src=\"../images/thumb/4/4b/Hagihoriuchikai7.jpg/125px-Hagihoriuchikai7.jpg\" decoding=\"async\" width=\"125\" height=\"94\" srcset=\"../images/thumb/4/4b/Hagihoriuchikai7.jpg/188px-Hagihoriuchikai7.jpg 1.5x, ../images/thumb/4/4b/Hagihoriuchikai7.jpg/250px-Hagihoriuchikai7.jpg 2x\" data-file-width=\"1500\" data-file-height=\"1124\" /\u003E\u003C/a\u003E\u003C!--MW-PAGEIMAGES-CANDIDATE-7--\u003E\n\u003C/p\u003E\n\u003C/div\u003E","title":"","link":"","lat":34.4105,"lon":131.38484,"icon":"../images/0/06/Darkred18.png"},{"text":"\u003Cdiv style=\"width:150px\"\u003E\n\u003Cp\u003E\u003Ca href=\"/view/File:Hagihoriuchikai8.jpg\" class=\"image\"\u003E\u003Cimg alt=\"Hagihoriuchikai8.jpg\" src=\"../images/thumb/2/2e/Hagihoriuchikai8.jpg/125px-Hagihoriuchikai8.jpg\" decoding=\"async\" width=\"125\" height=\"94\" srcset=\"../images/thumb/2/2e/Hagihoriuchikai8.jpg/188px-Hagihoriuchikai8.jpg 1.5x, ../images/thumb/2/2e/Hagihoriuchikai8.jpg/250px-Hagihoriuchikai8.jpg 2x\" data-file-width=\"1500\" data-file-height=\"1125\" /\u003E\u003C/a\u003E\u003C!--MW-PAGEIMAGES-CANDIDATE-8--\u003E\n\u003C/p\u003E\n\u003C/div\u003E","title":"","link":"","lat":34.41049,"lon":131.38474,"icon":"../images/0/06/Darkred18.png"},{"text":"\u003Cdiv style=\"width:150px\"\u003E\n\u003Cp\u003E\u003Ca href=\"/view/File:Hagihoriuchikai9.jpg\" class=\"image\"\u003E\u003Cimg alt=\"Hagihoriuchikai9.jpg\" src=\"../images/thumb/7/76/Hagihoriuchikai9.jpg/125px-Hagihoriuchikai9.jpg\" decoding=\"async\" width=\"125\" height=\"94\" srcset=\"../images/thumb/7/76/Hagihoriuchikai9.jpg/188px-Hagihoriuchikai9.jpg 1.5x, ../images/thumb/7/76/Hagihoriuchikai9.jpg/250px-Hagihoriuchikai9.jpg 2x\" data-file-width=\"1500\" data-file-height=\"1125\" /\u003E\u003C/a\u003E\u003C!--MW-PAGEIMAGES-CANDIDATE-9--\u003E\n\u003C/p\u003E\n\u003C/div\u003E","title":"","link":"","lat":34.4103,"lon":131.38492,"icon":"../images/0/06/Darkred18.png"},{"text":"\u003Cdiv style=\"width:150px\"\u003E\n\u003Cp\u003E\u003Ca href=\"/view/File:Hagihoriuchikai10.jpg\" class=\"image\"\u003E\u003Cimg alt=\"Hagihoriuchikai10.jpg\" src=\"../images/thumb/e/e7/Hagihoriuchikai10.jpg/125px-Hagihoriuchikai10.jpg\" decoding=\"async\" width=\"125\" height=\"94\" srcset=\"../images/thumb/e/e7/Hagihoriuchikai10.jpg/188px-Hagihoriuchikai10.jpg 1.5x, ../images/thumb/e/e7/Hagihoriuchikai10.jpg/250px-Hagihoriuchikai10.jpg 2x\" data-file-width=\"1500\" data-file-height=\"1125\" /\u003E\u003C/a\u003E\u003C!--MW-PAGEIMAGES-CANDIDATE-10--\u003E\n\u003C/p\u003E\n\u003C/div\u003E","title":"","link":"","lat":34.41032,"lon":131.38497,"icon":"../images/0/06/Darkred18.png"},{"text":"\u003Cdiv style=\"width:150px\"\u003E\n\u003Cp\u003E\u003Ca href=\"/view/File:Hagihoriuchikai11.jpg\" class=\"image\"\u003E\u003Cimg alt=\"Hagihoriuchikai11.jpg\" src=\"../images/thumb/0/04/Hagihoriuchikai11.jpg/125px-Hagihoriuchikai11.jpg\" decoding=\"async\" width=\"125\" height=\"94\" srcset=\"../images/thumb/0/04/Hagihoriuchikai11.jpg/188px-Hagihoriuchikai11.jpg 1.5x, ../images/thumb/0/04/Hagihoriuchikai11.jpg/250px-Hagihoriuchikai11.jpg 2x\" data-file-width=\"1500\" data-file-height=\"1125\" /\u003E\u003C/a\u003E\u003C!--MW-PAGEIMAGES-CANDIDATE-11--\u003E\n\u003C/p\u003E\n\u003C/div\u003E","title":"","link":"","lat":34.4102,"lon":131.38554,"icon":"../images/0/06/Darkred18.png"},{"text":"\u003Cdiv style=\"width:150px\"\u003E\n\u003Cp\u003E\u003Ca href=\"/view/File:Hagihoriuchikai12.jpg\" class=\"image\"\u003E\u003Cimg alt=\"Hagihoriuchikai12.jpg\" src=\"../images/thumb/1/1e/Hagihoriuchikai12.jpg/125px-Hagihoriuchikai12.jpg\" decoding=\"async\" width=\"125\" height=\"94\" srcset=\"../images/thumb/1/1e/Hagihoriuchikai12.jpg/188px-Hagihoriuchikai12.jpg 1.5x, ../images/thumb/1/1e/Hagihoriuchikai12.jpg/250px-Hagihoriuchikai12.jpg 2x\" data-file-width=\"1500\" data-file-height=\"1125\" /\u003E\u003C/a\u003E\u003C!--MW-PAGEIMAGES-CANDIDATE-12--\u003E\n\u003C/p\u003E\n\u003C/div\u003E","title":"","link":"","lat":34.41057,"lon":131.38605,"icon":"../images/0/06/Darkred18.png"},{"text":"\u003Cdiv style=\"width:150px\"\u003E\n\u003Cp\u003E\u003Ca href=\"/view/File:Hagihisakokai1.jpg\" class=\"image\"\u003E\u003Cimg alt=\"Hagihisakokai1.jpg\" src=\"../images/thumb/5/54/Hagihisakokai1.jpg/125px-Hagihisakokai1.jpg\" decoding=\"async\" width=\"125\" height=\"94\" srcset=\"../images/thumb/5/54/Hagihisakokai1.jpg/188px-Hagihisakokai1.jpg 1.5x, ../images/thumb/5/54/Hagihisakokai1.jpg/250px-Hagihisakokai1.jpg 2x\" data-file-width=\"1500\" data-file-height=\"1125\" /\u003E\u003C/a\u003E\u003C!--MW-PAGEIMAGES-CANDIDATE-13--\u003E\n\u003C/p\u003E\n\u003C/div\u003E","title":"","link":"","lat":34.40384,"lon":131.38841,"icon":"../images/0/06/Darkred18.png"},{"text":"\u003Cdiv style=\"width:150px\"\u003E\n\u003Cp\u003E\u003Ca href=\"/view/File:Hagihisakokai3.jpg\" class=\"image\"\u003E\u003Cimg alt=\"Hagihisakokai3.jpg\" src=\"../images/thumb/e/e9/Hagihisakokai3.jpg/125px-Hagihisakokai3.jpg\" decoding=\"async\" width=\"125\" height=\"94\" srcset=\"../images/thumb/e/e9/Hagihisakokai3.jpg/188px-Hagihisakokai3.jpg 1.5x, ../images/thumb/e/e9/Hagihisakokai3.jpg/250px-Hagihisakokai3.jpg 2x\" data-file-width=\"1500\" data-file-height=\"1124\" /\u003E\u003C/a\u003E\u003C!--MW-PAGEIMAGES-CANDIDATE-14--\u003E\n\u003C/p\u003E\n\u003C/div\u003E","title":"","link":"","lat":34.40376,"lon":131.38883,"icon":"../images/0/06/Darkred18.png"},{"text":"\u003Cdiv style=\"width:150px\"\u003E\n\u003Cp\u003E\u003Ca href=\"/view/File:Hagihisakokai4.jpg\" class=\"image\"\u003E\u003Cimg alt=\"Hagihisakokai4.jpg\" src=\"../images/thumb/e/e2/Hagihisakokai4.jpg/125px-Hagihisakokai4.jpg\" decoding=\"async\" width=\"125\" height=\"94\" srcset=\"../images/thumb/e/e2/Hagihisakokai4.jpg/188px-Hagihisakokai4.jpg 1.5x, ../images/thumb/e/e2/Hagihisakokai4.jpg/250px-Hagihisakokai4.jpg 2x\" data-file-width=\"1500\" data-file-height=\"1125\" /\u003E\u003C/a\u003E\u003C!--MW-PAGEIMAGES-CANDIDATE-15--\u003E\n\u003C/p\u003E\n\u003C/div\u003E","title":"","link":"","lat":34.40352,"lon":131.38911,"icon":"../images/0/06/Darkred18.png"},{"text":"\u003Cdiv style=\"width:150px\"\u003E\n\u003Cp\u003E\u003Ca href=\"/view/File:Hagihisakokai2.jpg\" class=\"image\"\u003E\u003Cimg alt=\"Hagihisakokai2.jpg\" src=\"../images/thumb/d/dd/Hagihisakokai2.jpg/125px-Hagihisakokai2.jpg\" decoding=\"async\" width=\"125\" height=\"94\" srcset=\"../images/thumb/d/dd/Hagihisakokai2.jpg/188px-Hagihisakokai2.jpg 1.5x, ../images/thumb/d/dd/Hagihisakokai2.jpg/250px-Hagihisakokai2.jpg 2x\" data-file-width=\"1500\" data-file-height=\"1125\" /\u003E\u003C/a\u003E\u003C!--MW-PAGEIMAGES-CANDIDATE-16--\u003E\n\u003C/p\u003E\n\u003C/div\u003E","title":"","link":"","lat":34.40358,"lon":131.38955,"icon":"../images/0/06/Darkred18.png"},{"text":"\u003Cdiv style=\"width:150px\"\u003E\n\u003Cp\u003E\u003Ca href=\"/view/File:Hagiwalls10.jpg\" class=\"image\"\u003E\u003Cimg alt=\"Hagiwalls10.jpg\" src=\"../images/thumb/3/32/Hagiwalls10.jpg/125px-Hagiwalls10.jpg\" decoding=\"async\" width=\"125\" height=\"94\" srcset=\"../images/thumb/3/32/Hagiwalls10.jpg/188px-Hagiwalls10.jpg 1.5x, ../images/thumb/3/32/Hagiwalls10.jpg/250px-Hagiwalls10.jpg 2x\" data-file-width=\"1500\" data-file-height=\"1124\" /\u003E\u003C/a\u003E\u003C!--MW-PAGEIMAGES-CANDIDATE-17--\u003E\n\u003C/p\u003E\n\u003C/div\u003E","title":"","link":"","lat":34.41442,"lon":131.38719,"icon":"../images/0/06/Darkred18.png"},{"text":"\u003Cdiv style=\"width:150px\"\u003E\n\u003Cp\u003E\u003Ca href=\"/view/File:Hagiwalls9.jpg\" class=\"image\"\u003E\u003Cimg alt=\"Hagiwalls9.jpg\" src=\"../images/thumb/b/b8/Hagiwalls9.jpg/125px-Hagiwalls9.jpg\" decoding=\"async\" width=\"125\" height=\"94\" srcset=\"../images/thumb/b/b8/Hagiwalls9.jpg/188px-Hagiwalls9.jpg 1.5x, ../images/thumb/b/b8/Hagiwalls9.jpg/250px-Hagiwalls9.jpg 2x\" data-file-width=\"1500\" data-file-height=\"1125\" /\u003E\u003C/a\u003E\u003C!--MW-PAGEIMAGES-CANDIDATE-18--\u003E\n\u003C/p\u003E\n\u003C/div\u003E","title":"","link":"","lat":34.41445,"lon":131.38724,"icon":"../images/0/06/Darkred18.png"},{"text":"\u003Cdiv style=\"width:150px\"\u003E\n\u003Cp\u003E\u003Ca href=\"/view/File:Hagiwalls8.jpg\" class=\"image\"\u003E\u003Cimg alt=\"Hagiwalls8.jpg\" src=\"../images/thumb/8/8c/Hagiwalls8.jpg/125px-Hagiwalls8.jpg\" decoding=\"async\" width=\"125\" height=\"94\" srcset=\"../images/thumb/8/8c/Hagiwalls8.jpg/188px-Hagiwalls8.jpg 1.5x, ../images/thumb/8/8c/Hagiwalls8.jpg/250px-Hagiwalls8.jpg 2x\" data-file-width=\"1500\" data-file-height=\"1125\" /\u003E\u003C/a\u003E\u003C!--MW-PAGEIMAGES-CANDIDATE-19--\u003E\n\u003C/p\u003E\n\u003C/div\u003E","title":"","link":"","lat":34.41406,"lon":131.38713,"icon":"../images/0/06/Darkred18.png"},{"text":"\u003Cdiv style=\"width:150px\"\u003E\n\u003Cp\u003E\u003Ca href=\"/view/File:Hagiwalls5.jpg\" class=\"image\"\u003E\u003Cimg alt=\"Hagiwalls5.jpg\" src=\"../images/thumb/6/64/Hagiwalls5.jpg/125px-Hagiwalls5.jpg\" decoding=\"async\" width=\"125\" height=\"94\" srcset=\"../images/thumb/6/64/Hagiwalls5.jpg/188px-Hagiwalls5.jpg 1.5x, ../images/thumb/6/64/Hagiwalls5.jpg/250px-Hagiwalls5.jpg 2x\" data-file-width=\"1500\" data-file-height=\"1125\" /\u003E\u003C/a\u003E\u003C!--MW-PAGEIMAGES-CANDIDATE-20--\u003E\n\u003C/p\u003E\n\u003C/div\u003E","title":"","link":"","lat":34.41317,"lon":131.39574,"icon":"../images/0/06/Darkred18.png"},{"text":"\u003Cdiv style=\"width:150px\"\u003E\n\u003Cp\u003E\u003Ca href=\"/view/File:Hagiwalls2.jpg\" class=\"image\"\u003E\u003Cimg alt=\"Hagiwalls2.jpg\" src=\"../images/thumb/6/6e/Hagiwalls2.jpg/125px-Hagiwalls2.jpg\" decoding=\"async\" width=\"125\" height=\"94\" srcset=\"../images/thumb/6/6e/Hagiwalls2.jpg/188px-Hagiwalls2.jpg 1.5x, ../images/thumb/6/6e/Hagiwalls2.jpg/250px-Hagiwalls2.jpg 2x\" data-file-width=\"1500\" data-file-height=\"1125\" /\u003E\u003C/a\u003E\u003C!--MW-PAGEIMAGES-CANDIDATE-21--\u003E\n\u003C/p\u003E\n\u003C/div\u003E","title":"","link":"","lat":34.41397,"lon":131.39002,"icon":"../images/0/06/Darkred18.png"},{"text":"\u003Cdiv style=\"width:150px\"\u003E\n\u003Cp\u003E\u003Ca href=\"/view/File:Hagiwalls20.jpg\" class=\"image\"\u003E\u003Cimg alt=\"Hagiwalls20.jpg\" src=\"../images/thumb/1/19/Hagiwalls20.jpg/125px-Hagiwalls20.jpg\" decoding=\"async\" width=\"125\" height=\"94\" srcset=\"../images/thumb/1/19/Hagiwalls20.jpg/188px-Hagiwalls20.jpg 1.5x, ../images/thumb/1/19/Hagiwalls20.jpg/250px-Hagiwalls20.jpg 2x\" data-file-width=\"1500\" data-file-height=\"1125\" /\u003E\u003C/a\u003E\u003C!--MW-PAGEIMAGES-CANDIDATE-22--\u003E\n\u003C/p\u003E\n\u003C/div\u003E","title":"","link":"","lat":34.41161,"lon":131.39375,"icon":"../images/0/06/Darkred18.png"}],"imageLayers":[]}



































